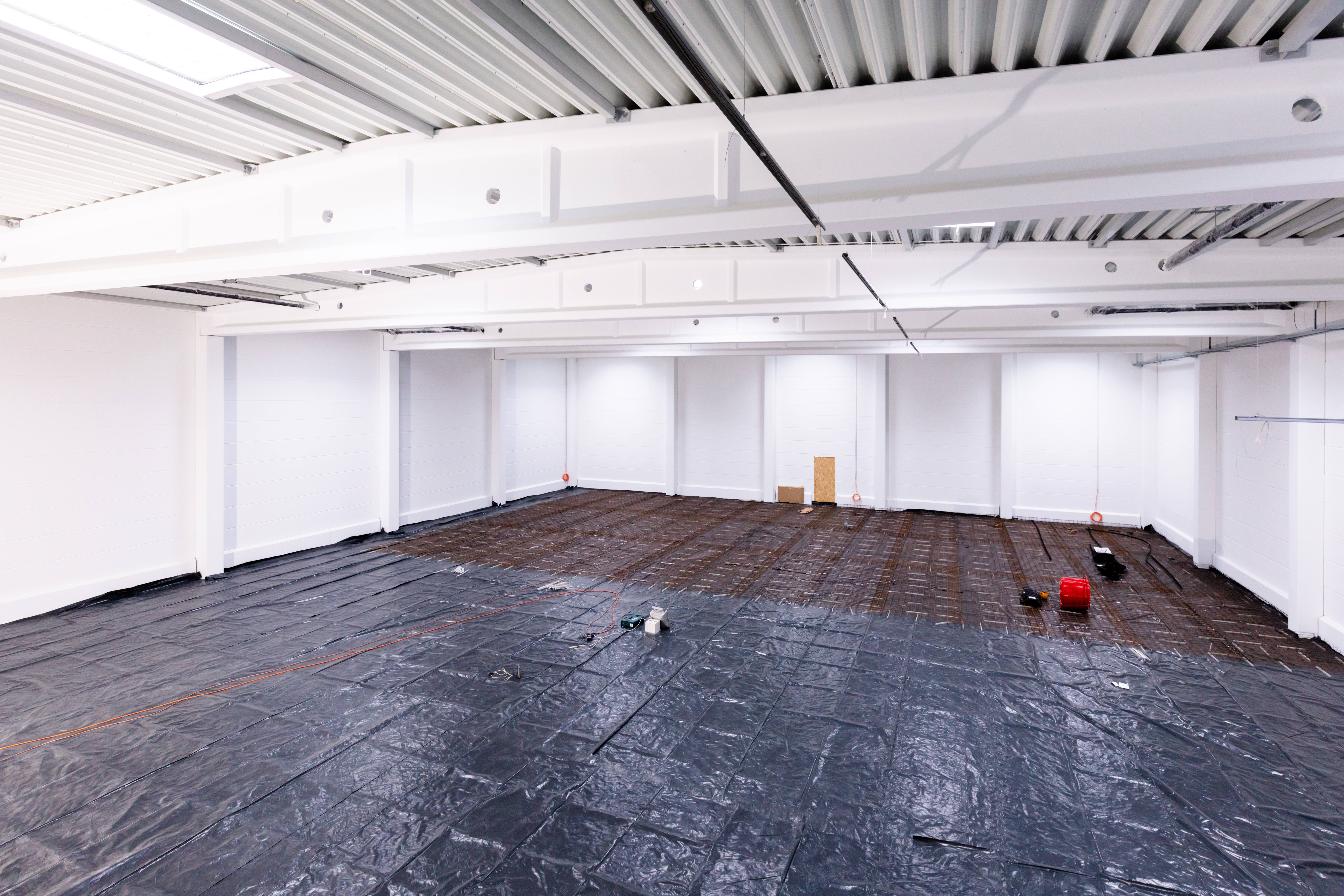
Project Overview
This comprehensive commercial renovation project transformed an outdated 1980s office space in Canary Wharf into a modern, efficient workplace designed for collaboration and productivity. The project required substantial structural and interior modifications to create an open, flexible environment that meets today's workplace needs.
The renovation began with the removal of unnecessary walls and partitions to create an open floor plan that maximizes natural light and improves flow between different functional areas. New glass partition systems were installed to create meeting rooms and private offices while maintaining visual connectivity throughout the space.
A key feature of the renovation was the complete overhaul of the technology infrastructure, including new networking systems, integrated audiovisual equipment, and smart office capabilities. The electrical systems were upgraded to meet the demands of a modern workspace, with additional power outlets, USB charging points, and energy-efficient LED lighting throughout.
The kitchen and break areas were redesigned with premium finishes, including quartz countertops, high-end appliances, and custom cabinetry. New bathroom facilities were installed with touchless fixtures, modern tiling, and improved accessibility features.
Throughout the space, premium materials and finishes create a professional, contemporary aesthetic that reflects the client's brand identity. The project was completed on schedule and within budget, allowing the client to quickly transition their team into the newly renovated space with minimal business disruption.
Project Features
Project Details
Location
Dagenham, London
Year Completed
2023
Category
Commercial
Duration
16 weeks
Project Value
£240,000
Project Gallery

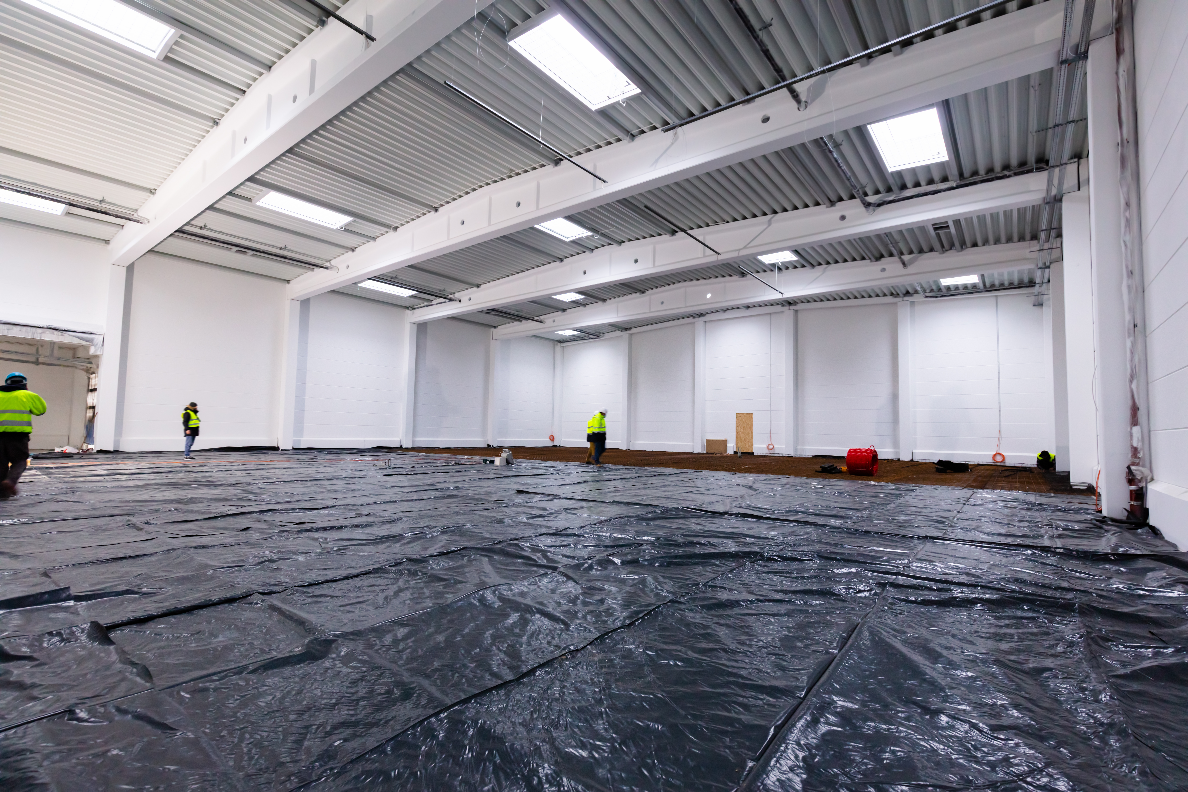
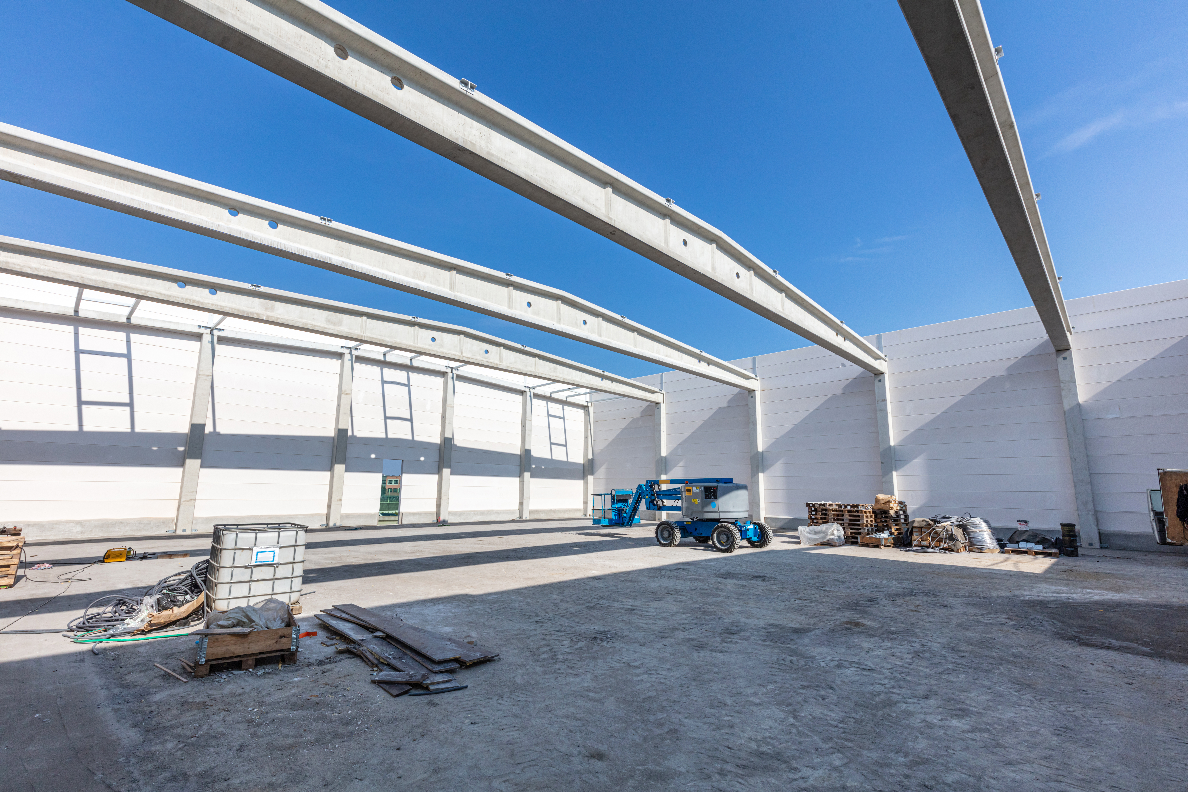
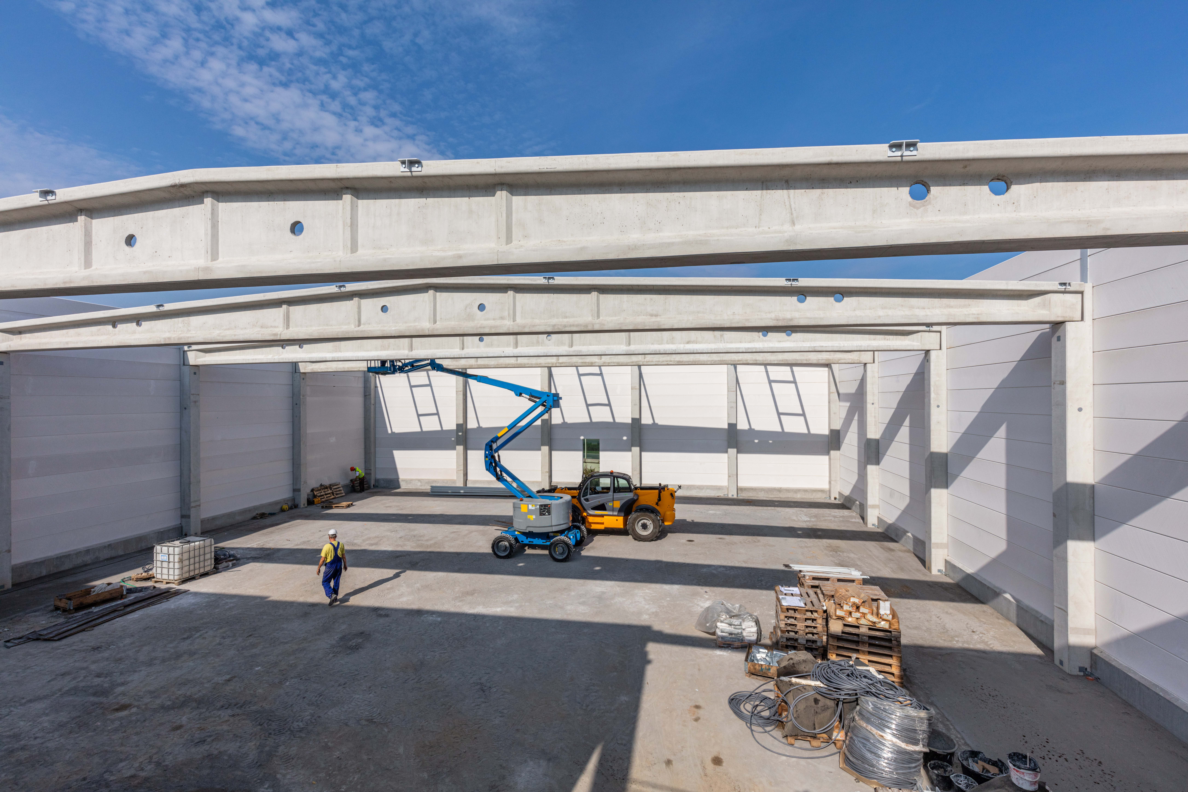
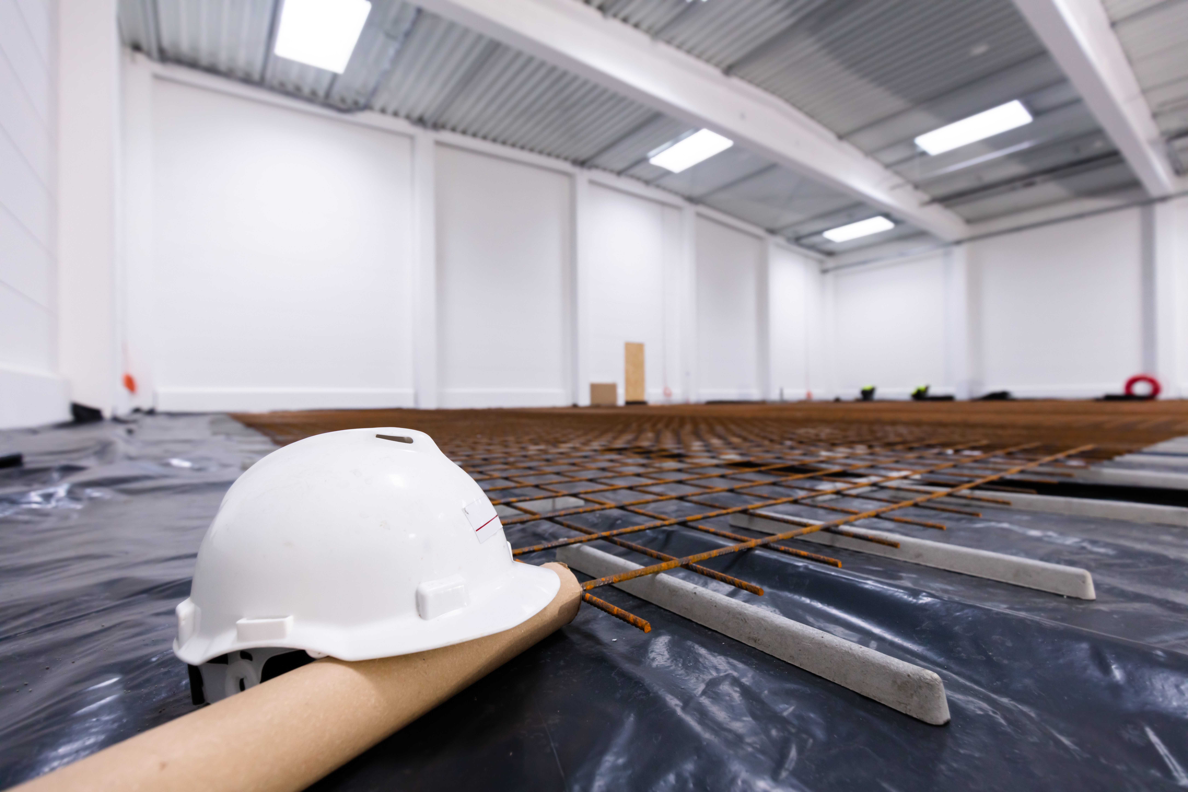
Ready to Start Your Project?
Contact us today to discuss your construction needs and discover how Raresionut Construction can bring your vision to life.
